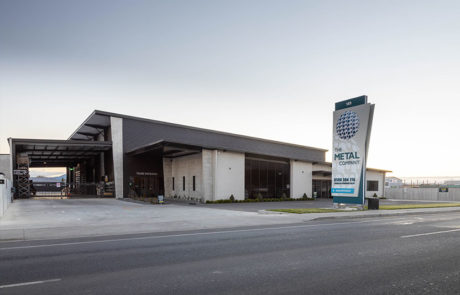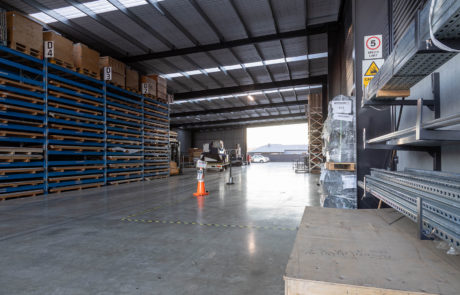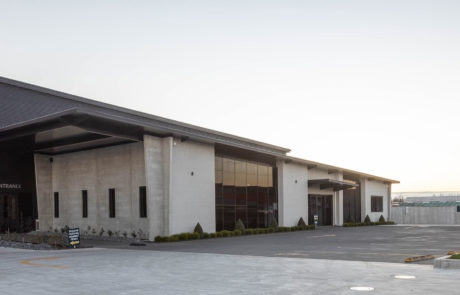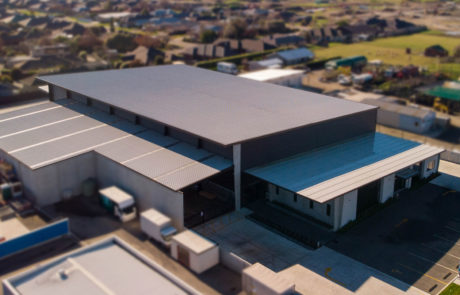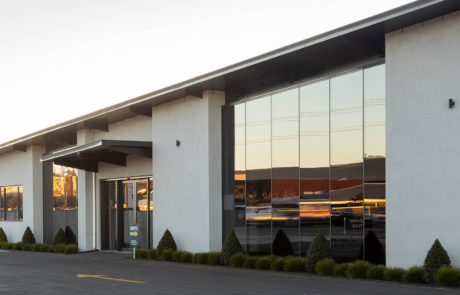The Metal Company is a specialist in stainless steel products.
The Metal Company hold high stock levels in one central location, offer an extensive product range, low-cost and free freight options, provide innovative development and extended product knowledge. They are one of New Zealand’s biggest stainless steel suppliers, and in 2018 expanded their fantastic offering through new facilities, with expert assistance from Agility Structures.
The Brief
The client had compared the costs of modifications to existing premises, offsite /second site establishment, and building a new bespoke building. The improved asset value and the desire to eliminate labour and transport inefficiencies clinched the decision in favour of a new build.
Aesthetic considerations were important to the client. Not only did the building have to function well but it had to project the professionalism that the business operates by. The added benefit of strong client input to the visual details of the building is not only is it pleasing to the eye, but also reflects in the registered valuation.
The Challenges Met / Solutions
The business had specialist requirements for bulk delivery, retail and office space, and an unsupported internal span to allow for complete flexibility in fitout, and the ability to freely modify to meet changing demands. A sizeable breezeway was also required, designed with safety access and egress considerations top of mind. The early stages of the project.
Working with the owner Agility Structures was able to prepare spaces for custom fitout by the client. This is best seen in the offices which are finished with a very contemporary open glass and exposed steel framing finish.
The project timeline was a key consideration as the transition from former to new premises had to be seamless and minimise any risk of business interruption that might affect The Metal Company’s very high delivery standards. The finished project.
Image gallery
Key Benefits
- Precast concrete panels to prevent forklift damage opportunities at lower levels.
- Provision of a mezzanine space
- 56m x 34m main span, plus office/retail and breezeway areas
- External pavement solutions providing extra storage, parking as well as high volume heavy traffic pathways.
- Climatic conditions well controlled.
- No knee or apex braces
The project timeline was a key consideration as the transition from former to new premises had to be seamless and minimise any risk of business interruption.
The Metal Company
Specs
- 57m Long x 34m Wide x 10m High Warehouse.
- 12m x 27m Office with RHS purlins.
- 49m x 20m L shaped Breezeway.
- 6m x 34m Canopy.
- 17m x 8m Mezzanine.
- Horizontal cladding
- Partial and full height precast.
- Insulated roofing to Office.
- 7 and 8m wide Roller shutter Doors

